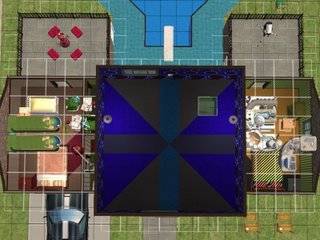 The last house I have to showcase. Again, one of my favorites to play. With the massive amount of money that can be made with OFB, there is lots of room to get creative with the sims living area. This house ended up being Alexander Goths and his descendents home.
The last house I have to showcase. Again, one of my favorites to play. With the massive amount of money that can be made with OFB, there is lots of room to get creative with the sims living area. This house ended up being Alexander Goths and his descendents home.
This is a view of the house and pool area. I've made several pools with the hot tub in the middle. There is a walkway for sims to get to the hot tub without going into the pool.
 3rd Floor. Storage area also used as a bar, love nest, and play room for the kids.
3rd Floor. Storage area also used as a bar, love nest, and play room for the kids. 2nd floor. 2 Large bedrooms that exit to private balcony areas. A bathroom and living area with bar. I had a lot of fun creating the carpet design. Each room has its own color theme, but the entire floor is connected in the design.
2nd floor. 2 Large bedrooms that exit to private balcony areas. A bathroom and living area with bar. I had a lot of fun creating the carpet design. Each room has its own color theme, but the entire floor is connected in the design.  1st floor. 1 large bedroom, nursery, study, entry, and kitchen.
1st floor. 1 large bedroom, nursery, study, entry, and kitchen. A view of the backyard and pool area.
A view of the backyard and pool area. This one shows the bridge to the hot tub.
This one shows the bridge to the hot tub.

3 Comments:
ooh, thats kinda cool, you must send me instructions on the walkway.
Luv the pool, it's wickedly awesome (which by the way is one of my favorite sayings ever!)
Cool! Love the Barbie-pink cake house in the back...I bet Tanu steals the paper in the Barbie-pink house...LOL
Post a Comment
<< Home